There seems to be a gradual shift in interest towards homes and businesses that are more energy efficient. In order to achieve a high performance building there are a few principles to consider, both for new and existing builds.
Passive House (passivhaus) principles are considered to have the most stringent rules for high performance buildings. With some careful consideration people can begin to see significant savings on heating and cooling costs, especially if the need to heat or cool is removed completely. To meet the Passive House performance standard the energy required to heat or cool a space must not exceed 15 kWh/m2/yr.
Passive House is fundamentally about design. The best integration can be made in the initial design of a building. It is crucial that key ideas are properly explained to those people involved in the construction stage on site.
If all people involved can work together and follow 5 main design principles and performance criteria, it will ensure a very high performing and comfortable building over its lifetime.
Airtightness
An essential part of every Passive House is an air tight building envelope. This means to limit the amount of gaps and cracks that can allow air to enter or escape through the external materials. Removing draughts (drafts) will ensure better control of the internal environment and improve overall thermal comfort.
A blower door test is essential to determine air gaps. This process involves a fan temporarily replacing an external door, and either blowing air in or out of the building. With the use of specialised controls and a thermal camera, the amount of air changes per hour (ACH) along with any problematic areas can be determined.
Most Australian homes have air infiltration rates of 10 to 20 air changes per hour at 50 Pascals, which is extremely poor. The lower the air changes the better performing the building is. Passive House certified buildings must achieve 0.6 ACH @ 50 Pa or less.
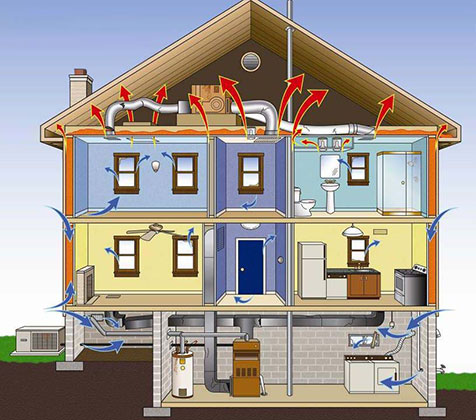
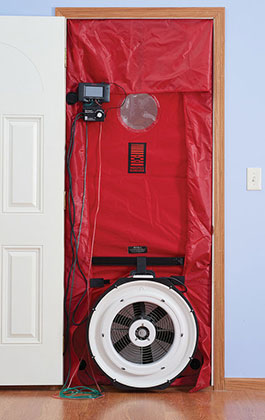
Thermal Insulation
Sufficient insulation both externally and internally is key to provide thermal separation between internal and external environments. High insulation will minimise (radiant) heat gain in summer and (conductive) heat loss in winter.
Insulation will not only improve thermal comfort but also reduce the risk of condensation, which can lead to dampness and mould.
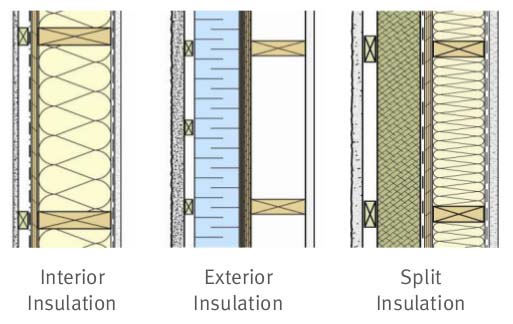
Thermal Bridge Free Construction
Insulation not only needs to be sufficient in thickness but also needs to be continuous. This means to consider alternative ways to avoid any penetrations through the insulation. In some cases this is unavoidable, and therefore materials which are less conductive to heat or contain thermal breaks should be used instead. Therefore, materials such as metals may need to be reconsidered.
Wall wrapping is one example of a commonly used insulation barrier. However, unless it is properly wrapped, sealed and incorporated around joints, joins and windows it can easily be ineffective in areas.
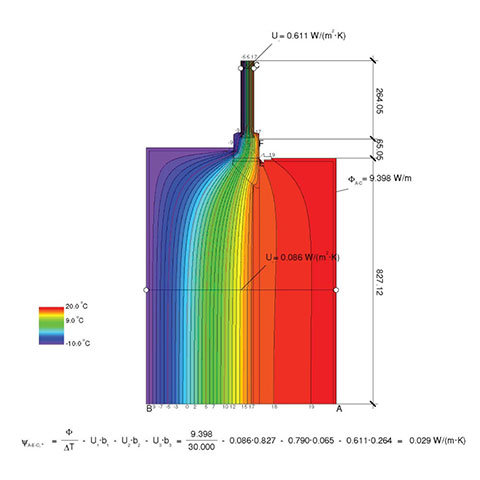
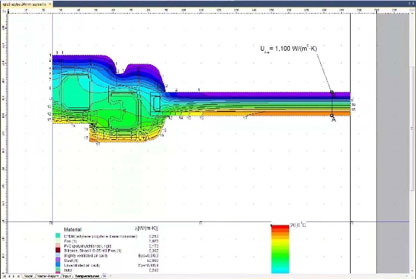
High Performance Windows
Insulated windows is just as important as insulated walls. High performance windows can only be achieved by following the same criteria as stated above; be airtight, have thermal insulation and not be a thermal bridge.
Windows need to have rubber seals for complete airtightness, along with a high performing frame and glazing unit for thermal performance. Frames need to have a thermal-break or be a non-conductive material like timber or uPVC for best thermal results. Glass should be a minimum of double glazed and contain a minimum of one pane of low-emissivity glass.
Window performance are measured by u-values (W/m2K), and is calculated by incorporating both the glass and frame selections. The lower the value to 0 the better performing the window is, and Passive House windows need to meet a minimum u-value of 1.5. Any value above this cannot be considered a high performance window.
Another important factor is the size and orientation of the windows to maximise solar gain, along with the opening style to maximise natural ventilation to help improve overall internal comfort.
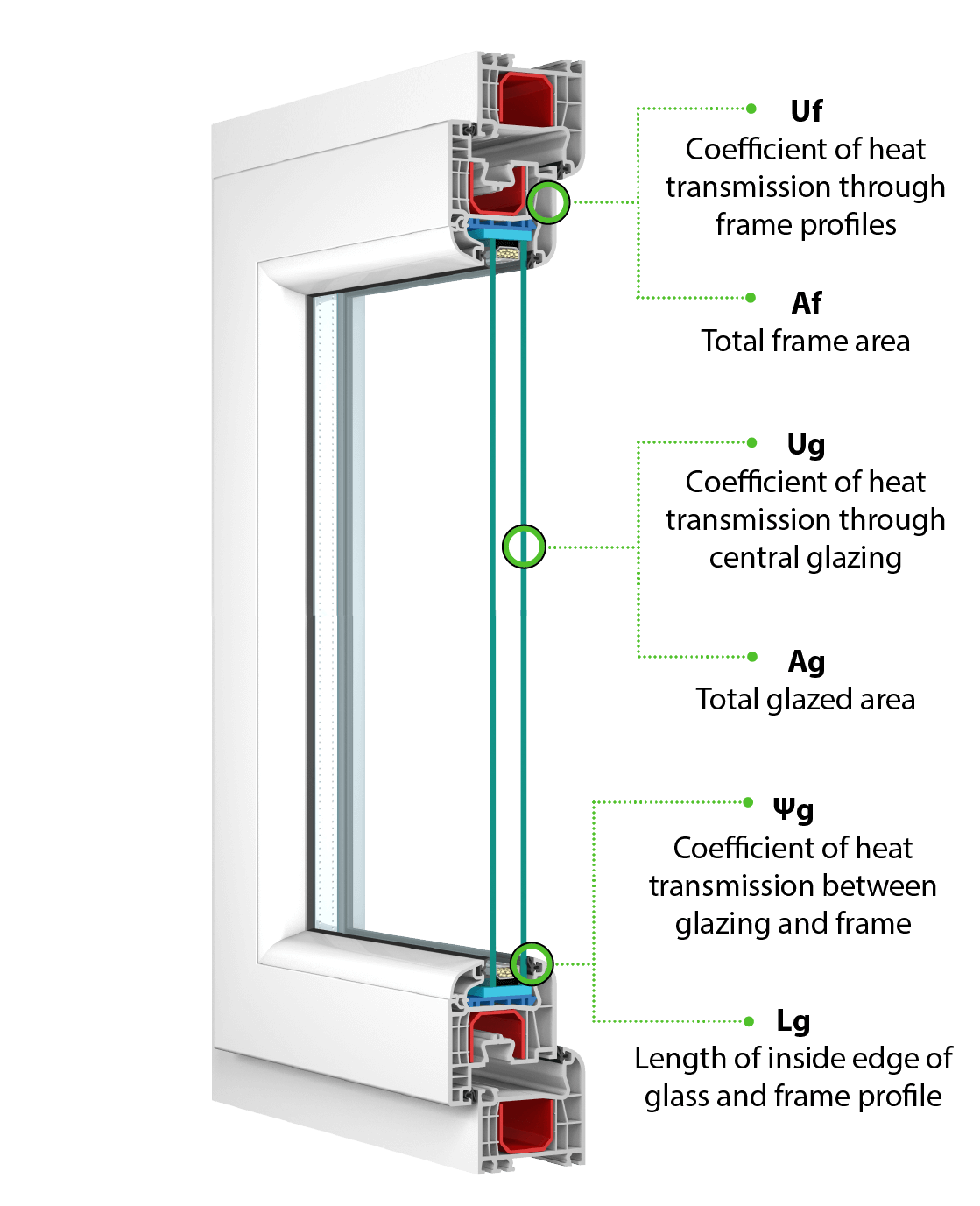

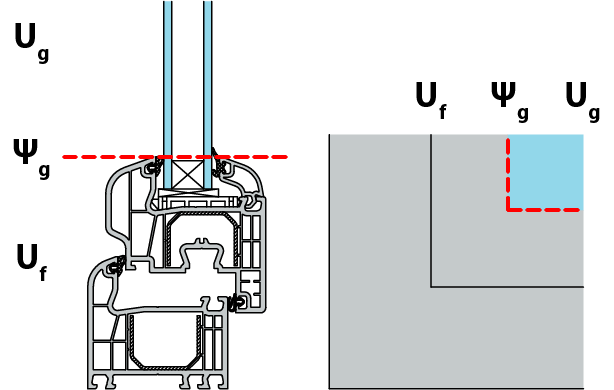
Mechanical Ventilation Heat Recovery
A Mechanical Heat Recovery Ventilation (MVHR) system brings in fresh outdoor air into all habitable areas without letting heat escape. Units continuously remove unwanted moisture and airborne pollutants, and provide improved filtered internal air quality. This means that you do not need to rely on opening your windows to achieve good indoor air quality.
This system helps retain over 90% of heat and keeps a consistent indoor temperature. This lessens the need for mechanical heating and cooling which will save on energy bills.
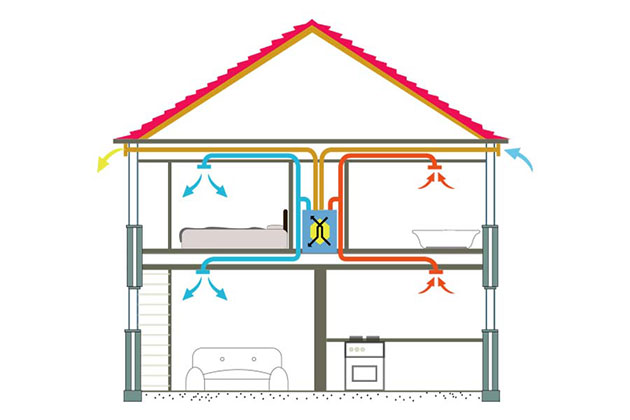
All Oknalux windows and doors meet the requirements of Passive House principles, and we are proud to say that our products have helped to achieve Adelaide’s First 10 Star Home (2020). 10 Stars is the highest rating that can be achieved in Australia. This star rating system is slightly different to the Passive House principles, however, many of the same principles are used in both and a 10 Star home is considered ‘passive’ as it doesn’t require heating or cooling for internal comfort all year round.




