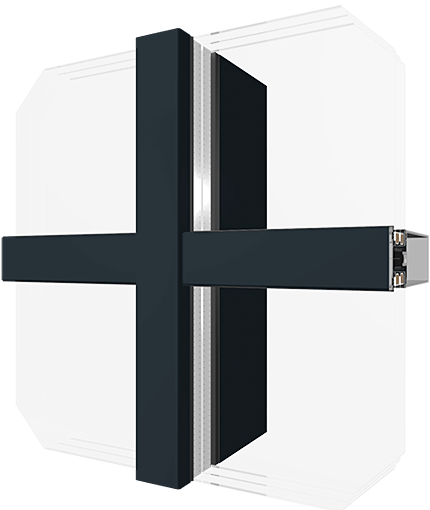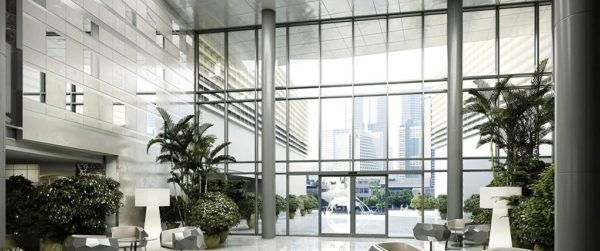Noise Reduction
Safety and Durability
Our commercial aluminium façade systems are a product of advanced technological advancements and aesthetic architectural design.
Profiles can be created into various shapes to and have high durability and incredible thermal insulation.
Advantages
- The possibility to create a modern and aesthetic architectural façade design, with the shape of columns, pins and narrow dividing lines.
- The possibility to make curtain walls in various shapes from the static profile parameters.
- Huge application possibilities to meet advanced technology expectations of investors, designers and architects.
- Ensured tightness and thermal insulation.
- Compatible with many different glazing types, e.g. anti-reflective, safety glass etc.
- Variety of colours in RAL range to suit any design.
- Possibility to have large glazing widths.

Technical Data
Technical data
Profile
The width of columns and bolts up to 50 mm, and the installation depth varies depending on construction loads of the building. The profile structure is compatible with other window and door systems and have a continuous thermal separator. The MB-SR50 N HI profiles have a special additional insulating insert under window space.
Glass
The possibility to apply glass with enhanced sound insulation, tempered, safety, anti-burglary, ornament and solar protective.
Space Frame
Steel galvanized spacer frame as standard. Optionally, Swisspacer Ultimate available in various colour options.
Colour Range
According to the RAL colour range and wood-grain coating from Aluprof ColorCollection.

